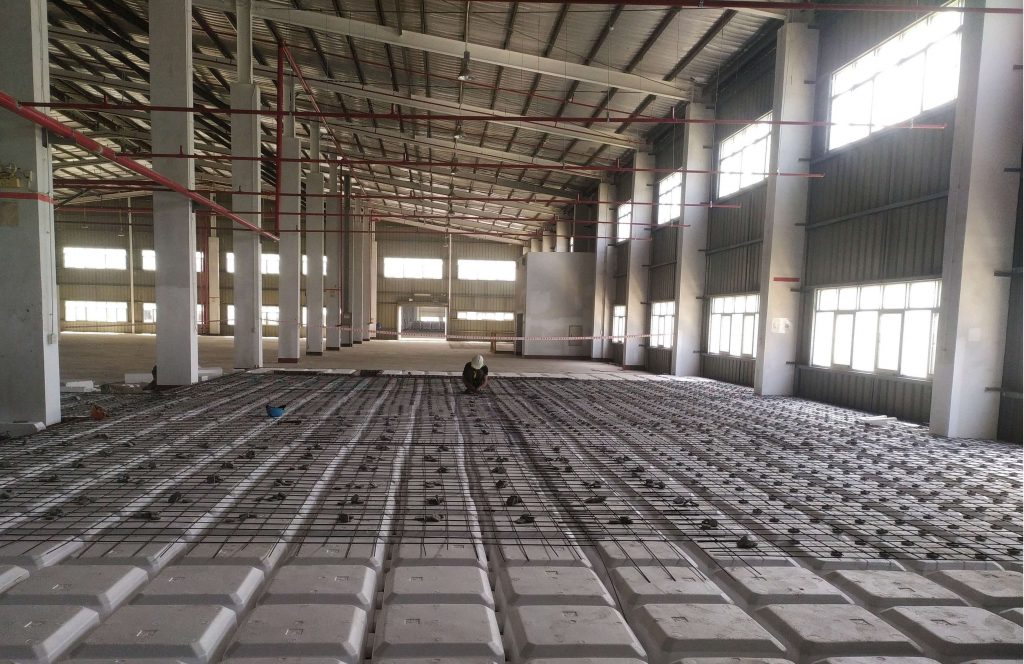Raising the floor with foam is a popular and popular method of raising the foundation of buildings today. Styrofoam – A material that is simple, super light, low cost but has many advantages, overcoming the disadvantages of previous foundation materials (sand, rubble, …). In order for the project to ensure safety, quality and high durability, the process of raising the foundation must be carried out with the correct methods and techniques.
Method of raising the floor using foam
When is it necessary to raise the foundation?
All housing projects, motels, schools, hospitals, shopping centers, factories, etc. can have their foundations raised to serve the following needs:
- Projects that need to raise the floor to match the aesthetics or fit with the surrounding infrastructure (bridges, roads, houses)
- Constructions with weak foundations, degraded or subsided, need to strengthen the foundation
- Constructions in coastal areas or places where water stagnation and flooding often occur.
Which type of foam should I choose to raise my floor with?
It is necessary to choose foams with strong molecular bonds, high density, high compressive strength, vibration resistance, and no deformation after a period of use. The two most trusted types of foam used are:
- EPS foam (white): Made from Expanded Polystyrene virgin plastic beads. Each foam particle is composed of Polystyrene (90 – 95%) and some gas-generating compounds such as Pentane or Carbon Dioxide (5 – 10%).
- XPS foam (yellow, pink, blue): Made of polystyrene primary plastic along with CO2 gas and industrial alcohol – auxiliary materials to create foam.
Advantages and disadvantages of raising the floor with foam
Advantage:
- Material prices are cheap and easy to find
- Light in weight, easy to transport and construct, speeding up the progress of foundation raising
- The foam is processed to the desired thickness, the area of each sheet is 1m2. When constructing, just place and stack the panels, weave the mesh, and pour concrete. The foundation process does not cause dust or noise.
- Significantly reduces the load on the project
- Foam is waterproof and difficult to absorb moisture
- Insulation from the ground, good noise and vibration resistance
- Long-term durability and good bearing coefficient thanks to the tightly interconnected structure of foam molecules
- High elasticity, difficult to deform after many years of use
Defect:
Although it has many advantages, foam still has some limitations as follows: If you buy fake goods, poor quality goods or choose foam with a density that is too low, it will lead to the foam collapsing. Therefore, choosing a foam purchasing unit is very important.
Important notes when raising the floor with foam
Two common types of foundation plating are the foundation plating for the underground floor and the plating for the concealed floor on the roof. To keep the house floor stable after lifting and not sink, it is necessary to follow the correct procedure and pay attention to the following issues:
Treatment of old house floors
For projects that have been built for many years, it is necessary to break down the old brick and concrete layers, then flatten the floor. If the base layer is not flattened or treated poorly before plating the base, it can easily lead to cracking, bursting, blistering of the base surface and affecting the structure of the entire project.
Waterproof before raising the floor with foam
When covering the floor at the foundation, it can be waterproofed or not, depending on the customer’s conditions and needs.
When roofing the roof, it is necessary to waterproof it before raising the foundation with Sika. Because the roof is the highest area, when it rains, water can easily accumulate, causing water to leak over time. Leaks not only cause the building to quickly deteriorate and crack the structure, but also cause an unpleasant musty smell and the appearance of moss.
Select foam density
Density is proportional to the hardness of the product. For foundation foam, it is necessary to use foams with high density and high compressive strength to ensure load-bearing capacity and long-term use. As follows:
- XPS foam size 600 x 1200 mm, density 35, 38, 40 kg/m3
- EPS foam size 1000 x 2000 mm, density from 20 – 40 kg/m3
Drill holes in concrete on porous surfaces
To further reinforce absolute sturdiness, when constructing, additional round holes can be cut on the foam surface (each hole is about 60cm apart, the depth corresponds to the thickness of the foam). Then, pour concrete into the newly cut holes to form concrete pillars to help support the floor.
Note: This is an optional construction step (may or may not be available).
Knitting steel mesh
After arranging the foam neatly on the floor, it is necessary to weave steel mesh over the entire foam surface. The purpose of this step is to fix the foam, help it not move, and minimize cracks and surface cracks when pouring concrete. Should use A250 steel, barbed round steel (more suitable than plain round steel)
Concreting
Pouring concrete is the final step in the construction process of raising the floor with foam. Concrete is poured on top, with a minimum thickness of 5cm. It is necessary to pay attention to the appropriate mixing ratio when pouring concrete to raise the floor and roof.





